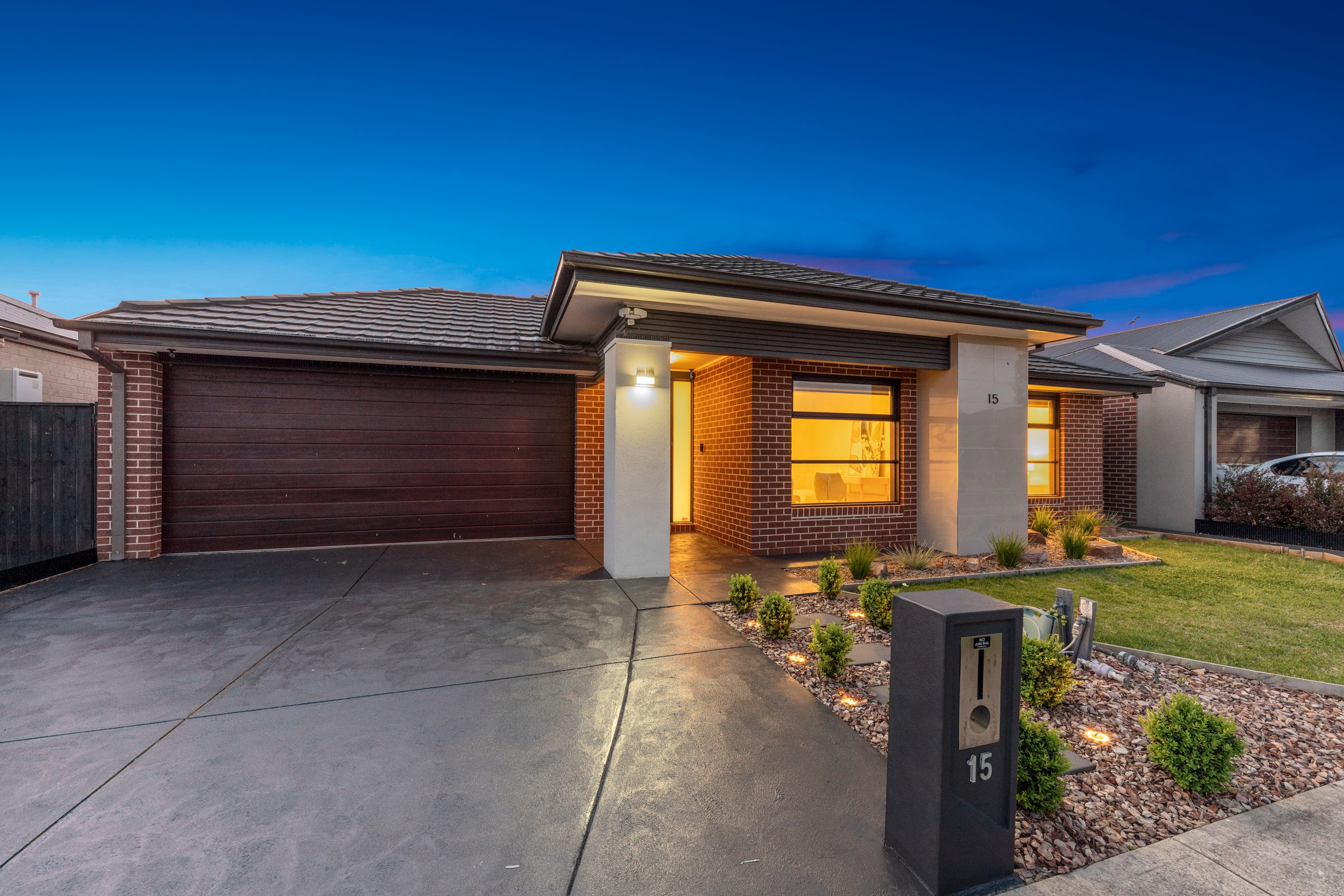Are you interested in inspecting this property?
Get in touch to request an inspection.
- Photos
- Floorplan
- Description
- Ask a question
- Location
- Next Steps
House for Sale in Clyde North
VOTE 1 FOR KAMALA!
- 4 Beds
- 2 Baths
- 2 Cars
Only seven years young and built by Henley Homes, this stunning home perfectly blends comfort, functionality, and modern style. Designed with growing families in mind, it's positioned in a prime pocket where everything is within walking distance.
Spend weekends at the Berwick Waters Grand Prix Playground, where the kids can race around the track and burn off endless energy or let their imaginations run wild battling dragons and climbing castles at the Hilltop Fantasy Park. Enjoy peaceful afternoon strolls along Cardinia Creek, and take advantage of the nearby schooling options including Grayling Primary School, Rivercrest Christian College, Hillcrest College, and Wulerrp Secondary College - all within easy reach.
Step inside and be welcomed by a sense of grandeur - a wide entrance, raised ceilings, and stunning timber look floors set the tone for the style that flows throughout. The heart of the home opens into a spacious open plan living, dining, and kitchen zone bathed in natural light.
The designer kitchen is sure to impress with sleek black finishes, stone benchtops, a large island bench perfect for quick meals or catch ups, a walk-in pantry, and a 900mm cooktop and oven. Overlooking the main living area, the electric fireplace adds warmth and atmosphere, creating the perfect hub for family connection.
An additional lounge offers flexibility - ideal as a theatre room, rumpus, or kids' retreat.
The luxurious master suite at the front of the home provides a peaceful sanctuary, featuring a large walk-in robe and a beautifully appointed ensuite with double stone vanity, a rainfall shower, and an upgraded finish throughout.
A nearby study adds versatility - whether it's your work from home zone, a homework hub for the kids, or a nursery for the youngest family member, the options are endless.
Down the rear hallway, you'll find three further bedrooms - each with built-in robes and serviced by a stylish main bathroom and separate toilet.
Entertaining is effortless with large stacker doors leading to a fully enclosed alfresco featuring a ceiling fan and mounted space heater, so you can enjoy the outdoors year round. The low maintenance backyard includes concrete paving, a grassed play area, and sits on an approx 512m2 land size.
Additional features include:
- 10kW solar system
- Large garden shed
- Security doors
- Ducted heating and Refrigerated ducted cooling
A beautiful blend of style, practicality, and location - this is the perfect place for your family to grow and thrive.
*All information about the property has been provided to Ray White by third parties. Ray White has not verified the information and does not warrant its accuracy or completeness. Parties should make and rely on their own enquiries in relation to this property.
28m²
512m² / 0.13 acres
2 garage spaces
4
2
All information about the property has been provided to Ray White by third parties. Ray White has not verified the information and does not warrant its accuracy or completeness. Parties should make and rely on their own enquiries in relation to the property.
Due diligence checklist for home and residential property buyers
Agents
- Loading...
- Loading...
