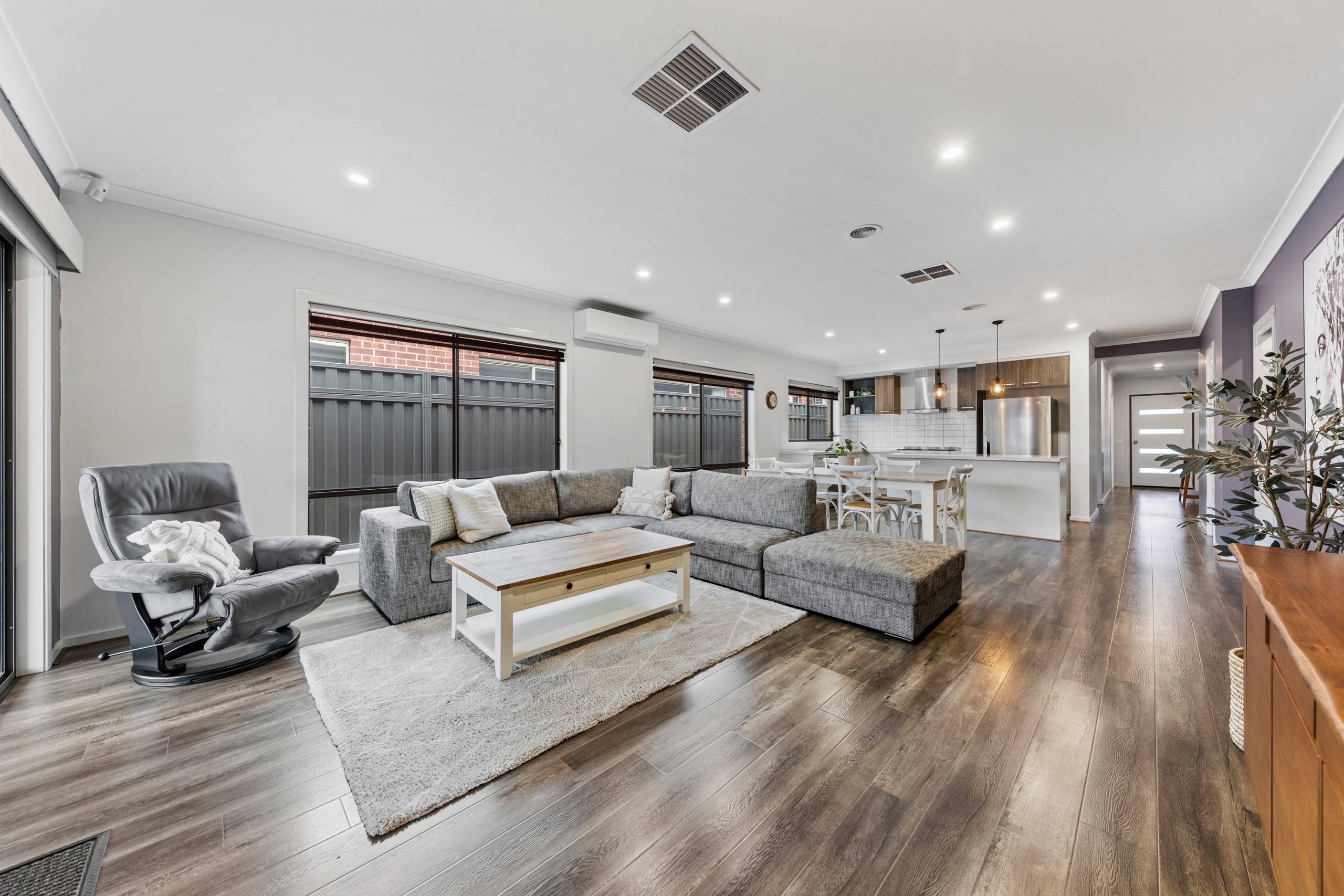Are you interested in inspecting this property?
Get in touch to request an inspection.
- Photos
- Floorplan
- Description
- Ask a question
- Location
- Next Steps
House for Sale in Pakenham
ZIP INTO A LIFESTYLE OF ZESTFUL LIVING ON ZERMATT!
- 4 Beds
- 2 Baths
- 2 Cars
Discover the perfect balance of style, space, and sophistication with this Metricon-built family home set in the peaceful and newly developed Mt Pleasant Estate. Designed with modern living in mind, every element of this property combines functionality with refined detail.
The kitchen forms the heart of the home, an entertainer's dream showcasing sleek 40mm stone benchtops, a 900mm stainless steel oven and cooktop, soft-closing cabinetry, plumbed fridge connection, dishwasher, and a walk-in pantry. Its seamless connection to the open-plan dining and living area creates a light-filled social hub ideal for everyday family life and entertaining.
A wide hallway, high ceilings, and quality flooring make a striking first impression upon entry. The home's clever layout flows effortlessly, offering multiple living zones for relaxation and enjoyment. The dedicated theatre room, complete with inbuilt speakers, projector, and removable screen is perfect for movie nights or watching the big game in true comfort.
The master suite is a private retreat, boasting a generous walk-in robe and a luxury ensuite with a double stone vanity and premium fittings. The additional bedrooms, all with built-in robes and quality carpets, are serviced by a stylish central bathroom featuring a bath, shower, stone-top vanity, and a separate toilet.
Indoor and outdoor living blend beautifully through glass stacker doors that open to a stunning alfresco decked area. Surrounded by merbau timber and illuminated by app-controlled outdoor lighting, this inviting space is equipped with a natural gas BBQ point and a covered pergola, ensuring effortless entertaining all year round.
Set on a 400m² (approx.) block, this home is finished with meticulous attention to detail, offering every modern convenience:
• Ducted heating and evaporative cooling
• Reverse-cycle split system
• Solar hot water system
• Double remote garage with internal entry and shelving
• LED downlights and exposed aggregate pathways
Tucked away in a quiet, family-friendly pocket, you'll enjoy easy access to local parks, quality primary and secondary schools, Lakeside Shopping Centre, freeway connections, public transport, medical centres, Coles, and an array of restaurants and
cafés.
A home of exceptional quality, designed for families who value comfort, style, and effortless living.
*All information about the property has been provided to Ray White by third parties. Ray White has not verified the information and does not warrant its accuracy or completeness. Parties should make and rely on their own enquiries in relation to this property.
400m² / 0.1 acres
2 garage spaces
4
2
All information about the property has been provided to Ray White by third parties. Ray White has not verified the information and does not warrant its accuracy or completeness. Parties should make and rely on their own enquiries in relation to the property.
Due diligence checklist for home and residential property buyers
Agents
- Loading...
- Loading...
